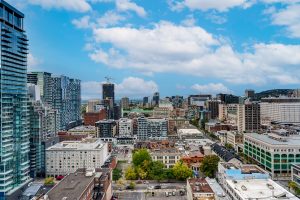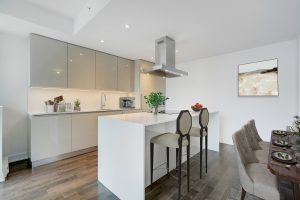Located in the heart of downtown Montréal on Drummond Street, Le Drummond Condominiums marries the elegance of modern architecture with the energy of a downtown lifestyle. A state-of-the-art residential high-rise, Le Drummond is exceptionally located, only steps form the finest boutiques, cuisines, museums and nightlife Montréal has to offer.
All of our Drummond units in both projects have luxurious upscale Scavolini kitchens and Braga doors. These stylish finishes are imported directly from Italy for your Downtown lifestyle.
The sleek exterior of the buildings features an abundance of fenestration and encompasses the essence of modern design while respecting the surrounding architecture. In addition, the hyper-efficient layout of each unit is a staple of Samcon. Further, owner’s can personalize their brand-new unit.
The central Cube is a magnificent space located at the junction of both towers and includes a lounge and fully equipped two-level fitness centre. Owner’s at Le Drummond will also benefit from a gorgeous rooftop experience. Boasting panoramic views of Mount-Royal and downtown, it is replete with a saline pool, deck, lounge area, and dining space. This is your very own urban oasis.
Open houses every Sunday from 14:00 to 16:00. For more information contact Karen Ohana at 438-499-8887.

Amenities










Features
- 2 model units to visit
- Ceramic-walled showers with glass paneling
- Concrete 9 ft high ceiling and gypsum recessed ceiling
- Concrete structure
- Fully equipped Gym on two levels
- Garbage chute
- High speed elevators
- Individual air conditioning unit in each condo
- Indoor bicycle storage area at the basement
- Indoor parking (For Rent)
- Interphone system
- Lounge and dining area with BBQ on rooftop
- Outdoor heated rooftop pool
- Panoramic view on rooftop
- Private storage spaces on basement level (optional)
- Private terrace or balcony for each unit
- Quartz countertop and ceramic backsplash
- Rooftop terrace
- Upscale kitchen by Scavolini

Project Blueprints



































